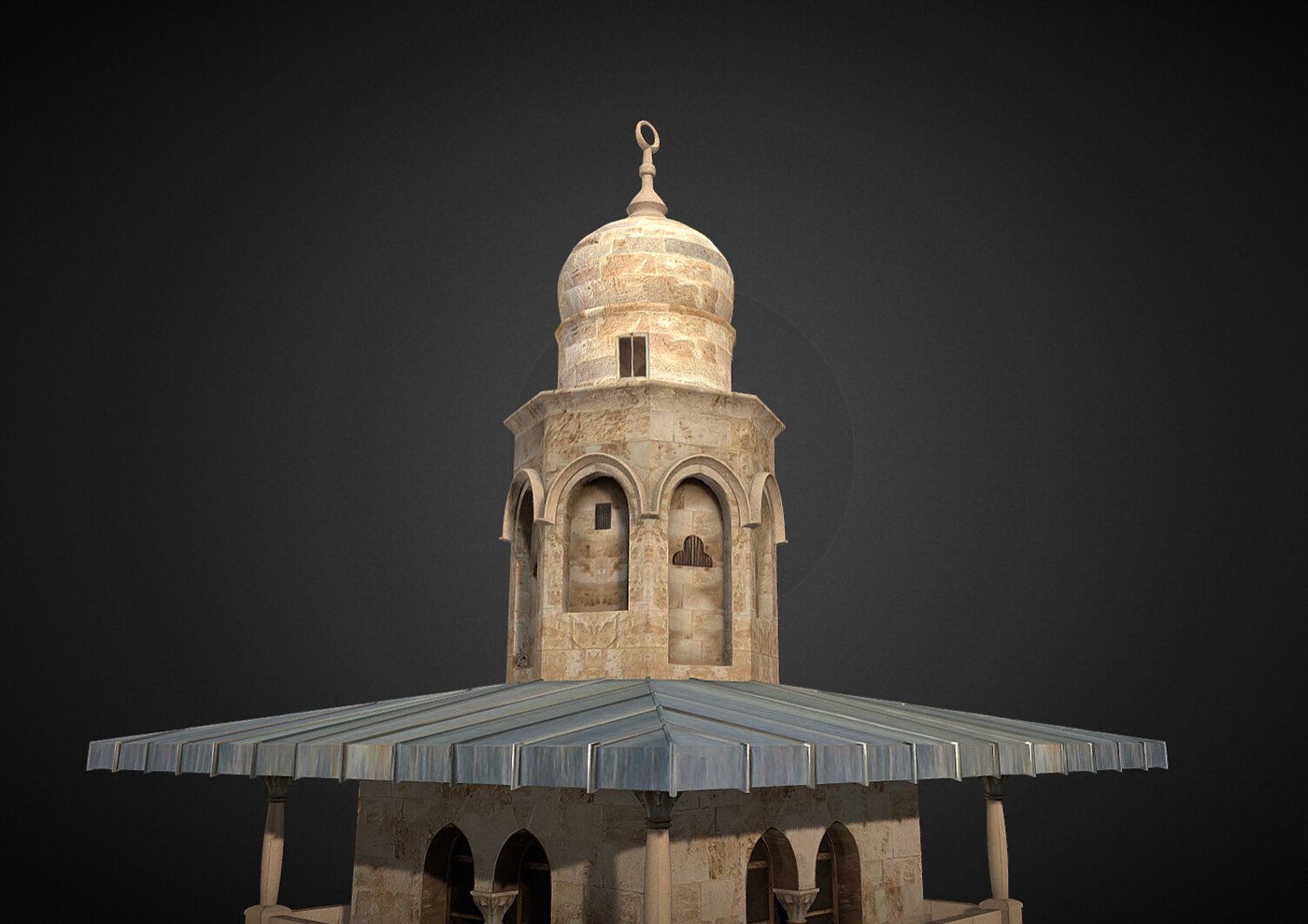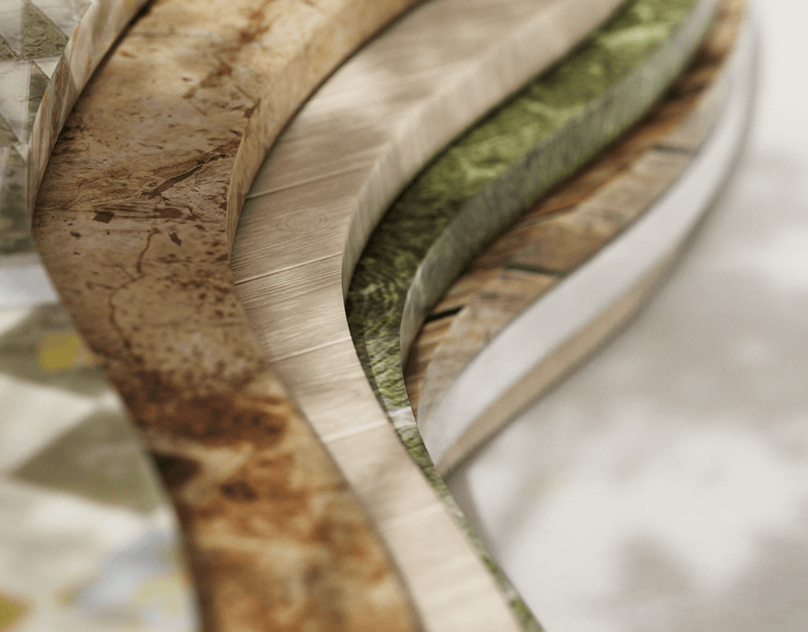








Al Ghawanima Minaret 3d Model
About Al Ghawanima Minaret
Al-Ghawanima minaret is the second of minarets and is located on the north-western corner of the noble sanctuary in 1297-98. It is the tallest minaret of Haram al-Sharif and was built by architecht named Qazi Sharaf al-Din al Khalili on the orders of Sultan Lajin. The minaret is almost completely made of stone except the wooden canopy over Muazzin’s balcony. Because of its firm structure, the Ghawanima minaret has been nearly untouched by earthquakes. The minaret is divided into several stories by stone molding and stalactite galleries. The first two stories are wider and form the base of the tower. The additional four stories are surmounted by a cylindrical drum and a bulbous dome. The stairway is externally located on the first two floors, but becomes an internal spiral structure from the third floor until it reaches the muezzin’s balcony.
Al-Ghawanima minaret is the second of minarets and is located on the north-western corner of the noble sanctuary in 1297-98. It is the tallest minaret of Haram al-Sharif and was built by architecht named Qazi Sharaf al-Din al Khalili on the orders of Sultan Lajin. The minaret is almost completely made of stone except the wooden canopy over Muazzin’s balcony. Because of its firm structure, the Ghawanima minaret has been nearly untouched by earthquakes. The minaret is divided into several stories by stone molding and stalactite galleries. The first two stories are wider and form the base of the tower. The additional four stories are surmounted by a cylindrical drum and a bulbous dome. The stairway is externally located on the first two floors, but becomes an internal spiral structure from the third floor until it reaches the muezzin’s balcony.
Below the link you can purchased it :
https://www.cgtrader.com/3d-models/exterior/historic-exterior/al-ghawanima-minaret-3d-model
Thanks






